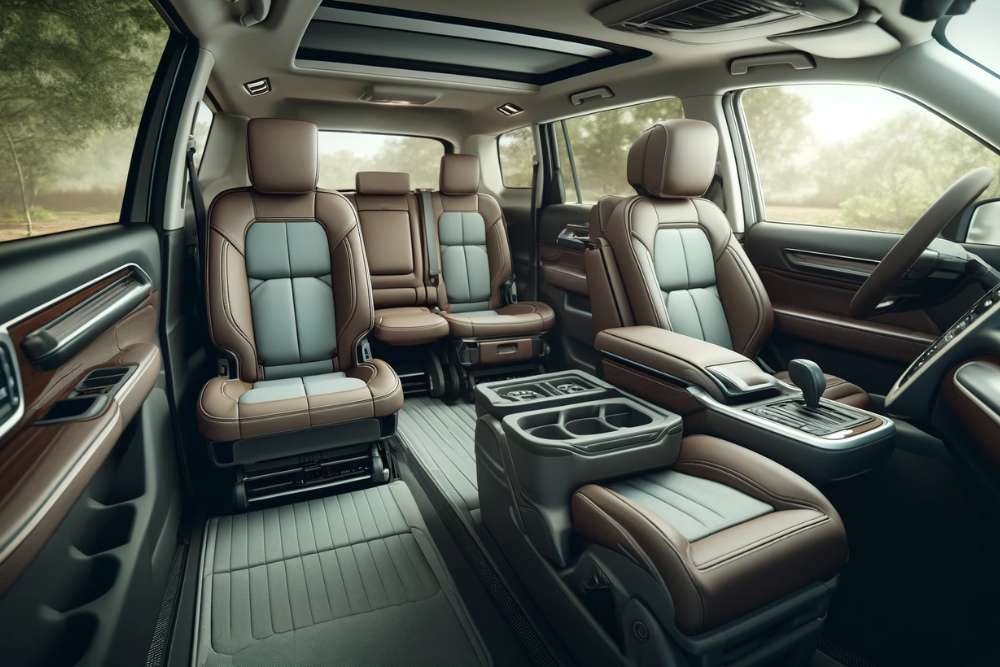How Mini Barndominiums Offer Stylish and Affordable Housing
As demand grows for stylish yet affordable housing, mini barndominiums have emerged as a popular solution. Blending the rustic charm of a barn with the comfort of a modern home, these compact residences offer unique character, versatility, and cost savings. Homeowners can enjoy rural-inspired aesthetics while benefiting from contemporary design, functionality, and efficient use of space.
Innovative Design and Functionality in Mini Barndominiums
Mini barndominiums utilize strategic architectural elements to maximize living space. The signature high ceilings create an airy atmosphere, while open floor plans allow for versatile room arrangements. These structures often incorporate large windows for natural lighting and sliding barn doors that serve both practical and decorative purposes. The steel frame construction provides durability while reducing maintenance requirements compared to traditional wooden structures.
Versatility for Various Lifestyles
These compact homes adapt to different living situations, from primary residences to weekend retreats. The flexible interior spaces can accommodate home offices, creative studios, or guest quarters. Many designs feature convertible spaces that transition between functions, such as Murphy beds or movable partitions, making them suitable for singles, couples, or small families seeking simplified living arrangements.
Sustainability and Eco-Friendly Features
Mini barndominiums often incorporate sustainable building practices and materials. The metal construction materials are frequently recycled and recyclable, while superior insulation properties help reduce energy consumption. Many owners opt for solar panels, rainwater collection systems, and energy-efficient appliances to further minimize environmental impact and operating costs.
Customization and Personalization Options
These structures offer extensive customization possibilities within their compact footprint. Interior finishes can range from rustic to contemporary, with options for exposed beams, industrial elements, or modern fixtures. Exterior customization includes various metal siding colors, window configurations, and architectural details that maintain the barn aesthetic while reflecting personal style.
Cost Considerations and Market Analysis
| Component | Estimated Cost Range | Notes |
|---|---|---|
| Basic Shell Construction | $40,000 - $70,000 | Metal frame and exterior only |
| Complete Build-Out | $80,000 - $150,000 | Finished interior, standard fixtures |
| Custom Features | $20,000 - $50,000 | Premium finishes, smart home systems |
| Land Preparation | $5,000 - $15,000 | Site work, foundation |
Prices, rates, or cost estimates mentioned in this article are based on the latest available information but may change over time. Independent research is advised before making financial decisions.
Community and Connection
Mini barndominium communities are emerging in various regions, creating neighborhoods of like-minded individuals interested in efficient living spaces. These communities often share common areas, gardens, or workshops, fostering social connections while maintaining private living spaces. The growing popularity of these developments has led to increased local support services, including specialized contractors and maintenance providers.
The mini barndominium movement continues to evolve as more homeowners seek affordable, sustainable housing solutions that don’t compromise on style or functionality. These structures demonstrate how innovative design approaches can address modern housing challenges while creating distinctive living spaces that reflect individual preferences and lifestyle needs.





